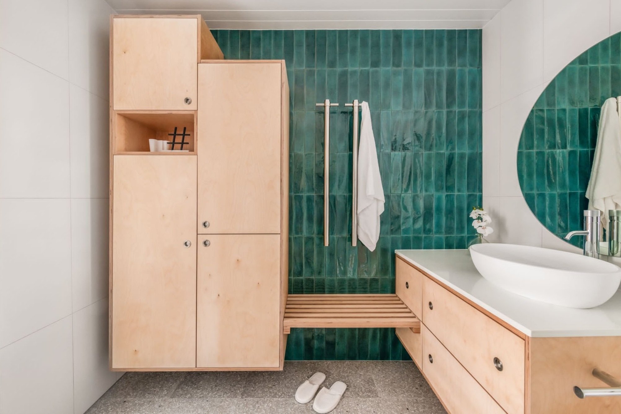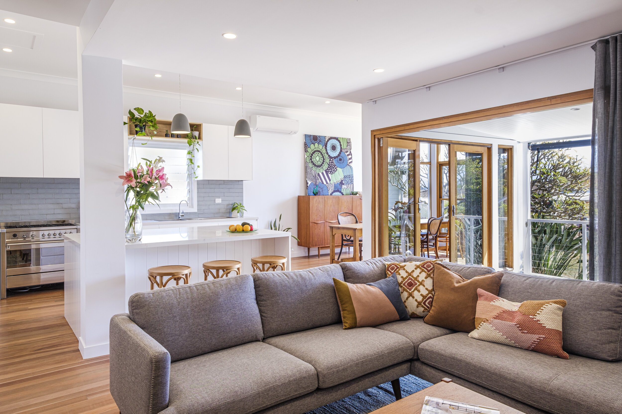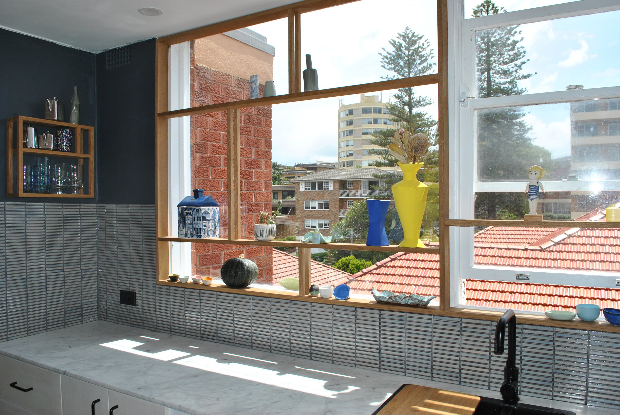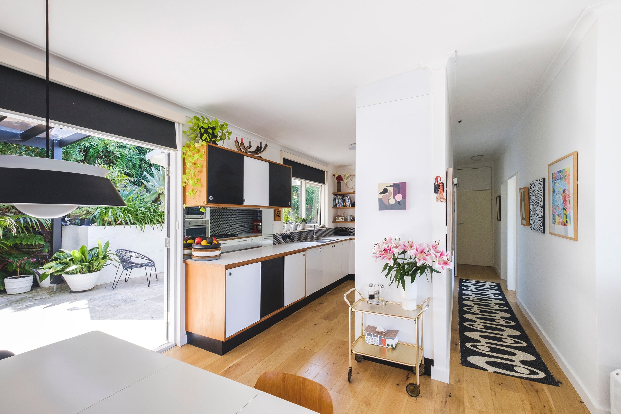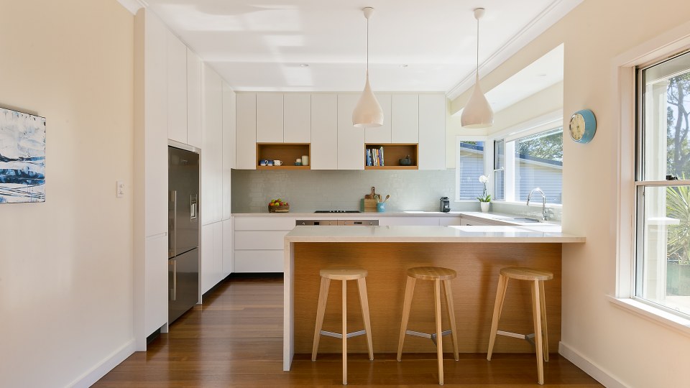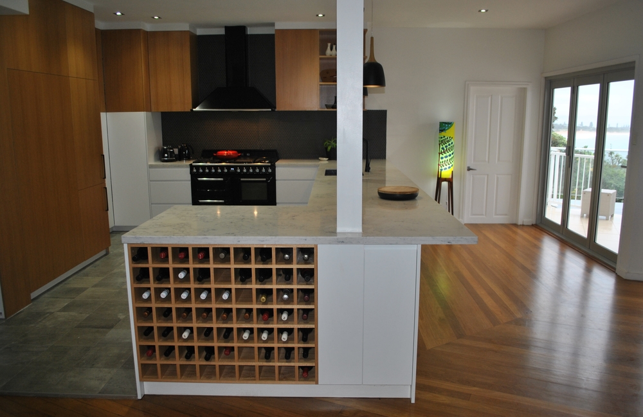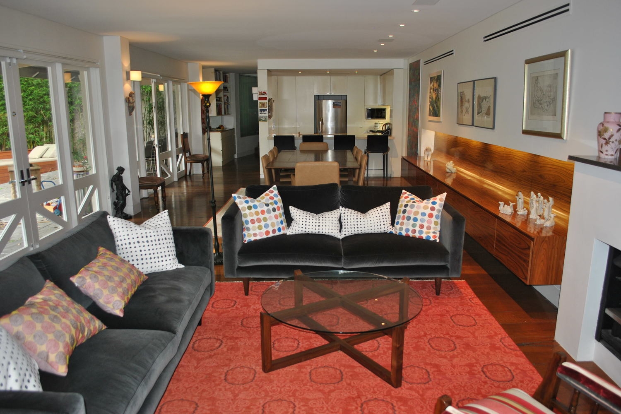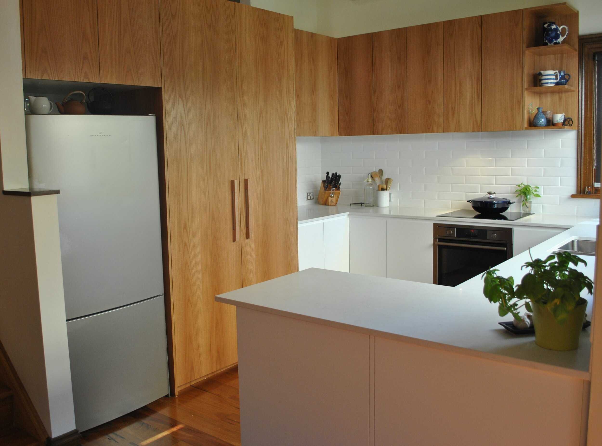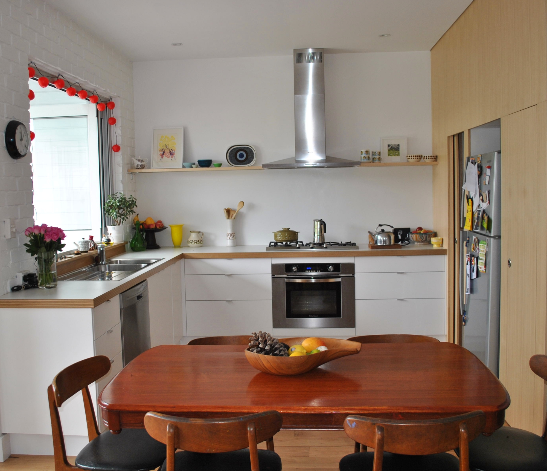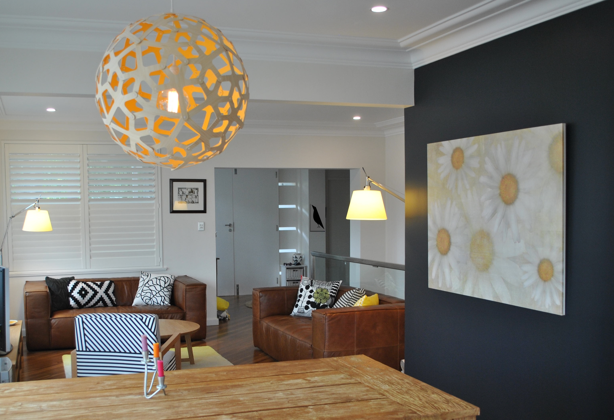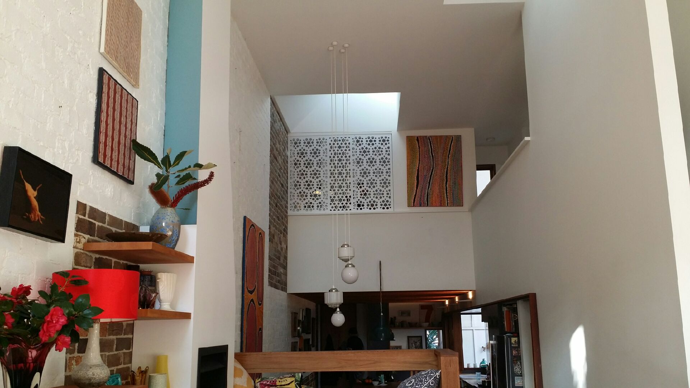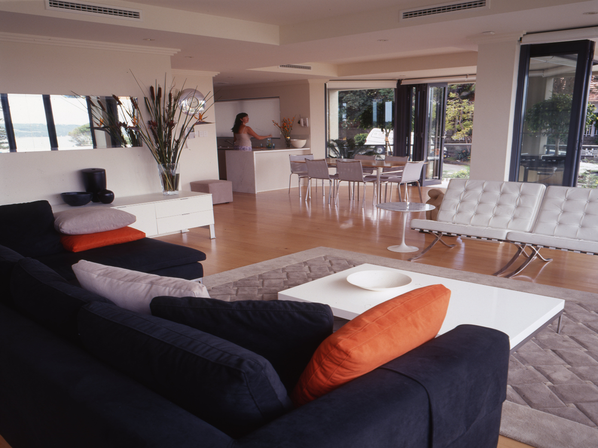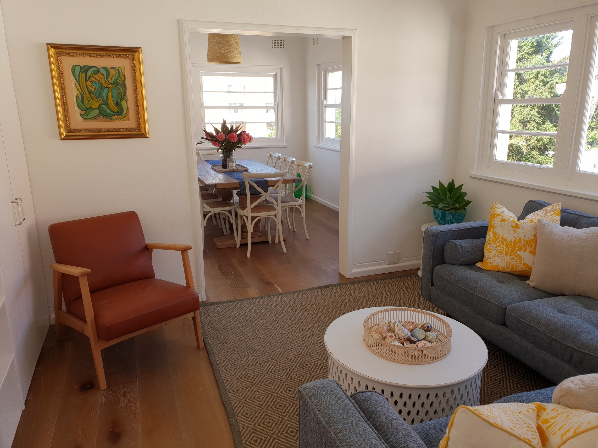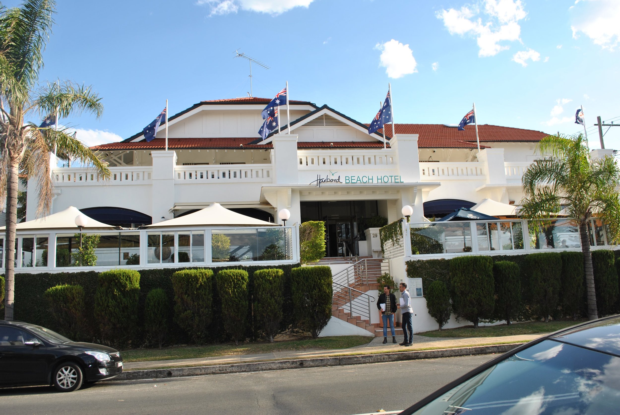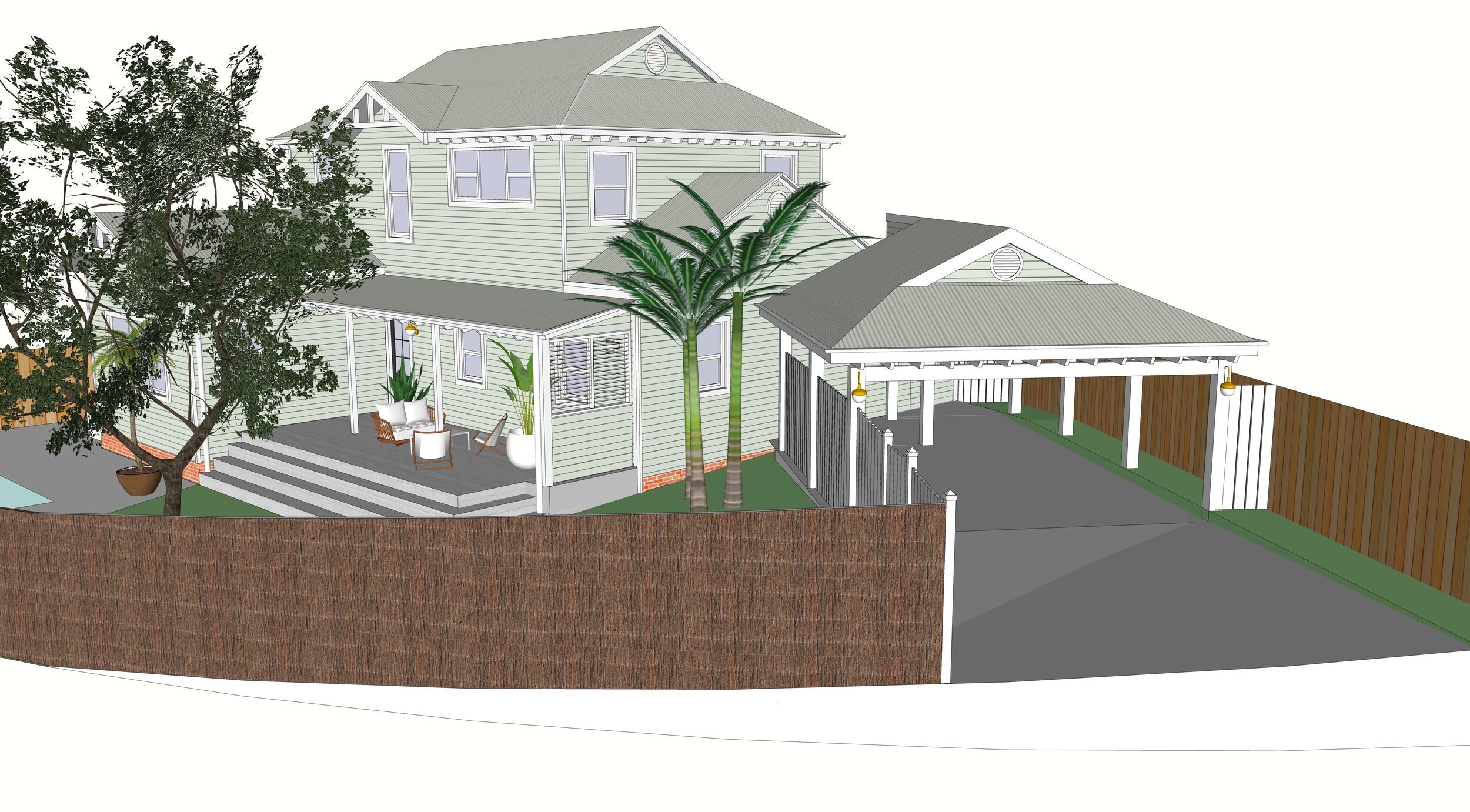DRUMMOYNE HOUSE II
The owner builders of this rear renovation were open to the idea of leaving the beams in their raked ceiling exposed which gave them an additional 1.5 metres in height throughout the living/dining/kitchen area. The now lofty industrial feel was enhanced with a polished concrete floor, hand cut porcelain tiles and a recycled timber island benchtop. New chairs, lights, rug and coffee table were chosen to tone with their existing furniture.
More images for this project coming soon.







