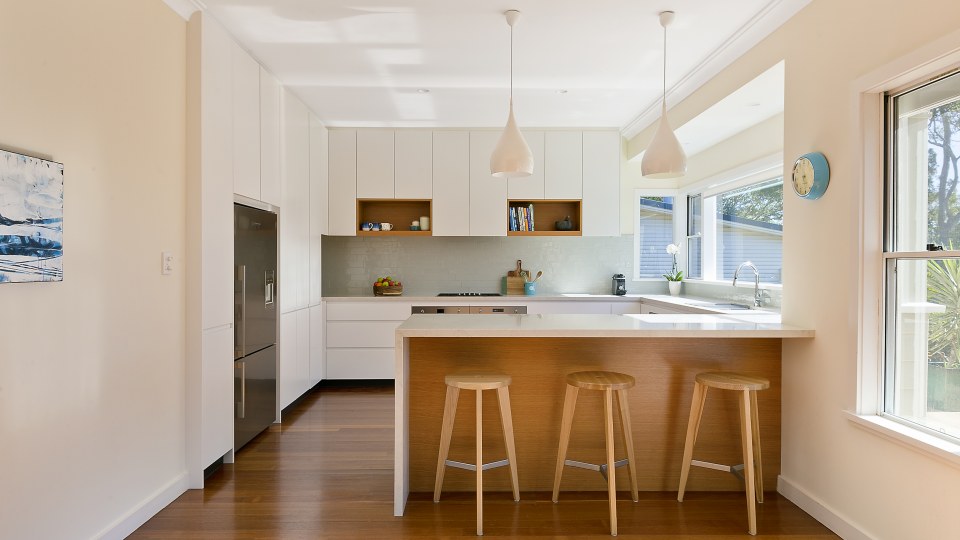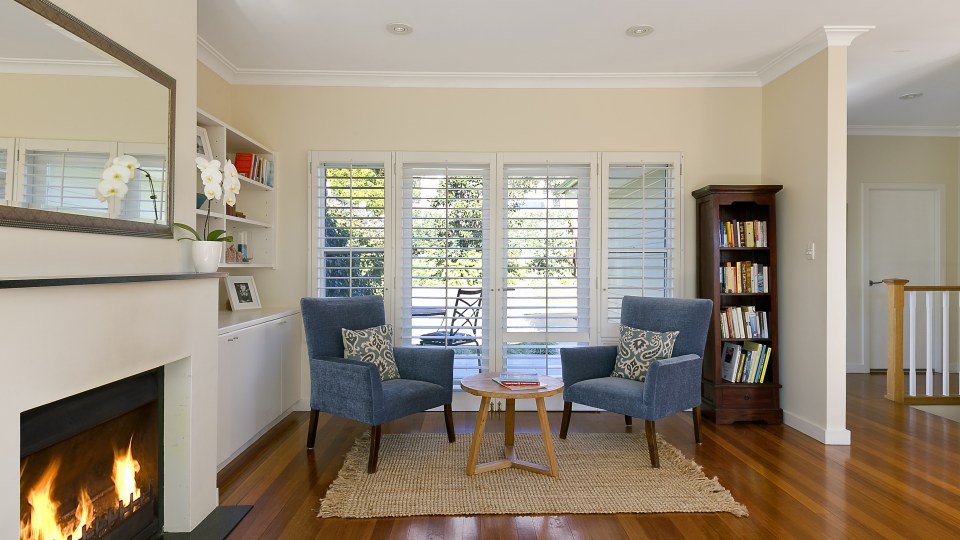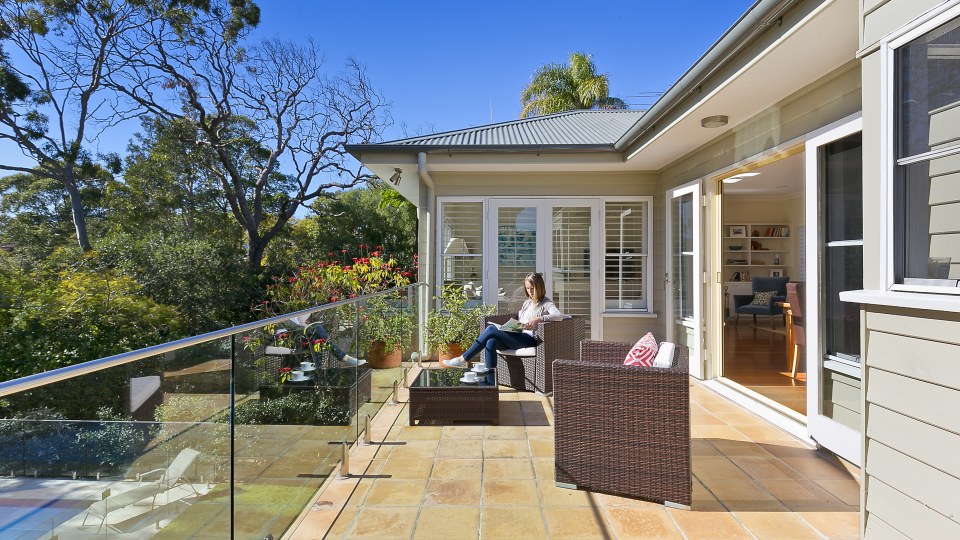BALGOWLAH HEIGHTS HOUSE I
The original layout of this kitchen did not connect the adjoining dining and living rooms so we demolished a partition wall which not only increased the overall size of room but also allowed for seating at the new breakfast bar. To create a seamless effect we opted for ceiling height overheard cupboards with a shadowline detail and sharknose integrated handles along with a neutral coloured stone benchtop. The oak detail on the open shelves and below the bar adds an element of warmth as do the handcut porcelain tiles and imported pendant lights.






